A Stunning Open-Gable patio cover was completed in Richmond, TX. Another client was pleased with the final touch-ups, which were completed seamlessly and on schedule. This project involved a new concrete patio slab extension and extra space to accommodate a BBQ Smoker grill next to the patio structure
We always provide every homeowner with a new 2D CAD elevation sketch drawing. This drawing includes all the information typically required by the HOA for each new project. We are in constant communication to address any information that needs to be resubmitted, and we will also send revised sketch drawings if needed for approval.
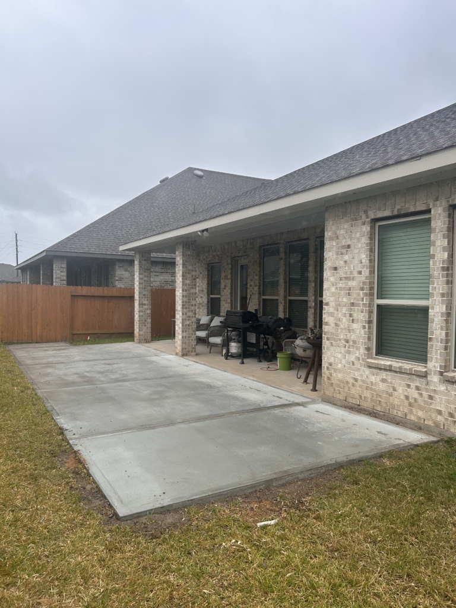
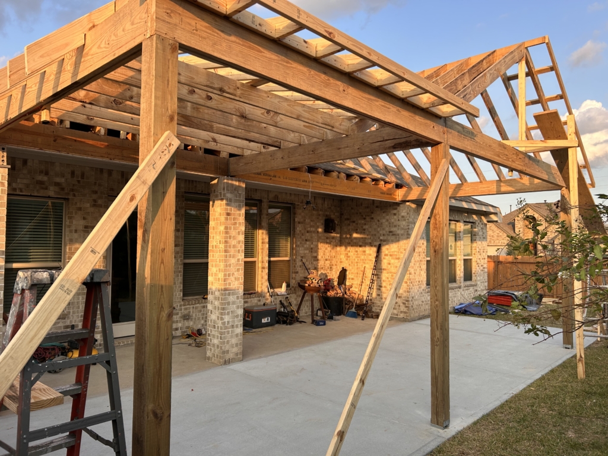
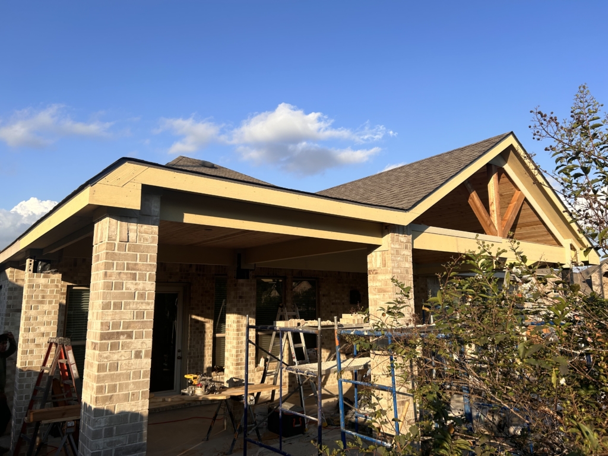
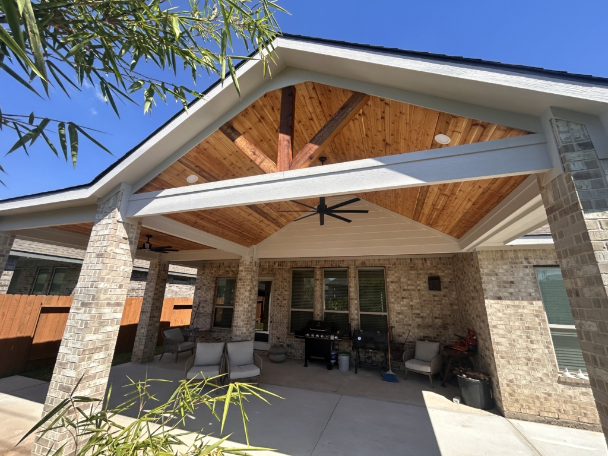
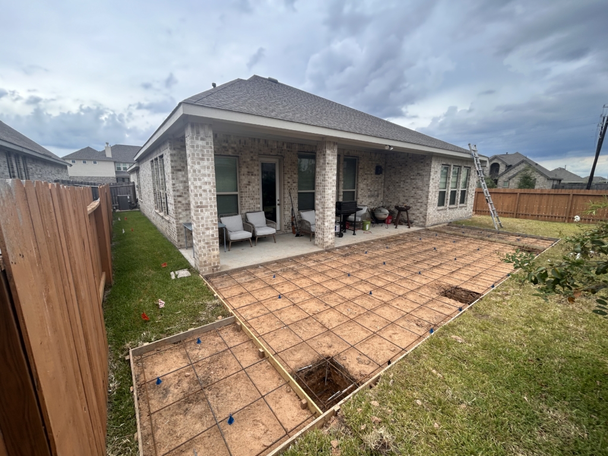
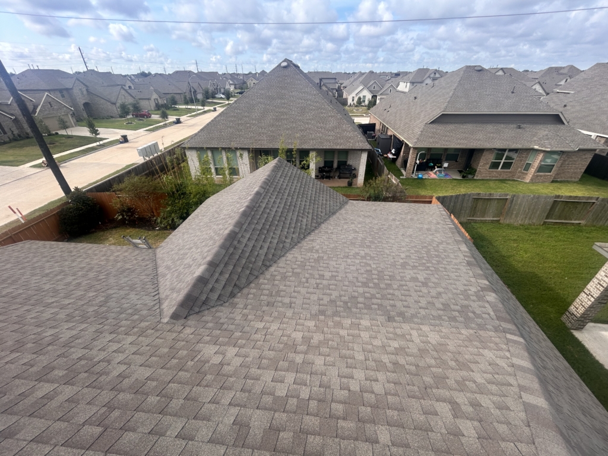
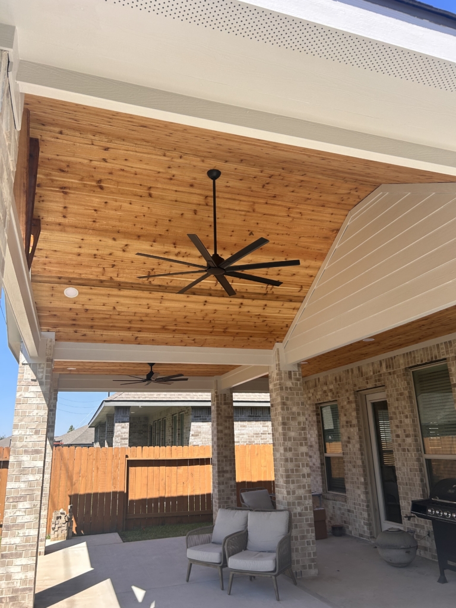
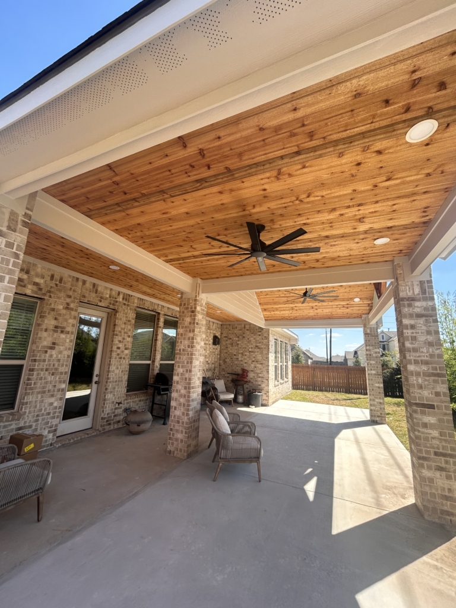
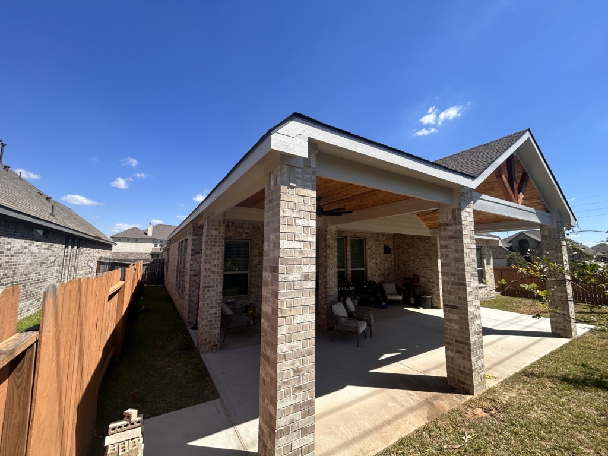
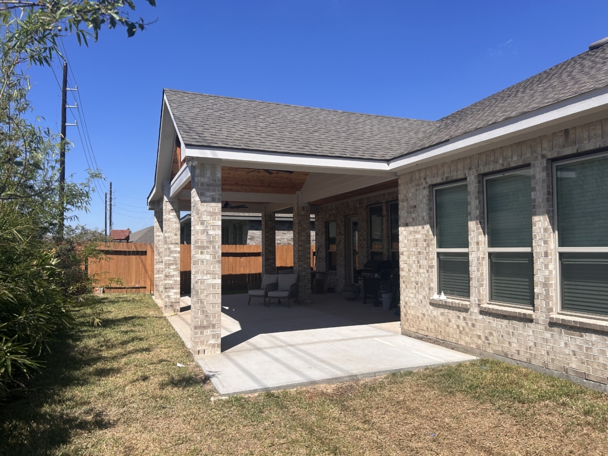
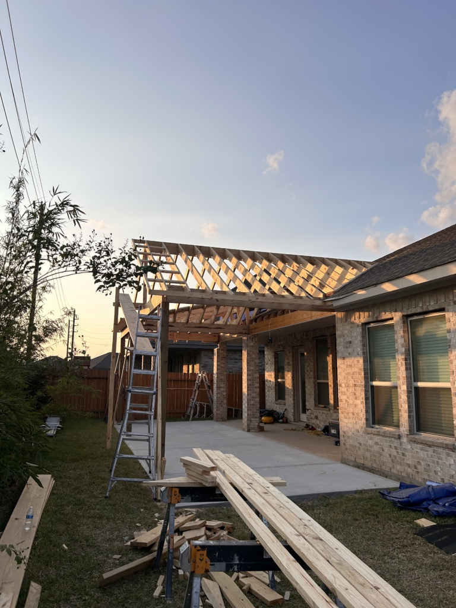
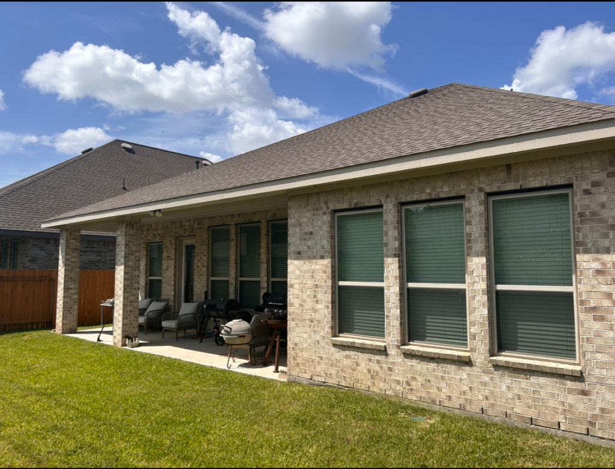

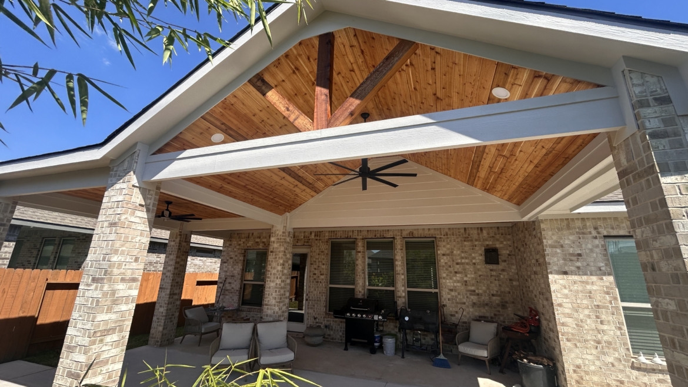
Leave a reply